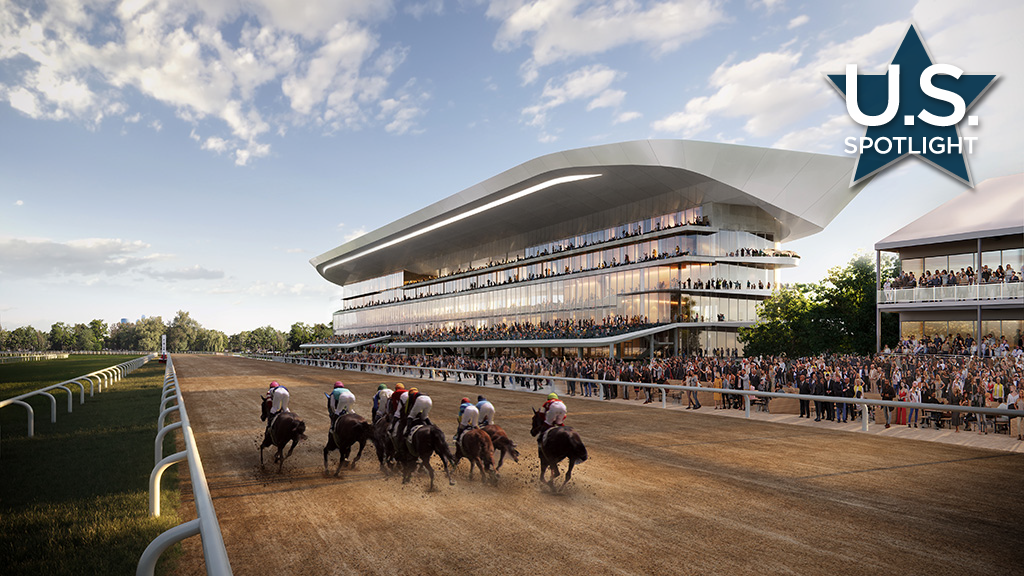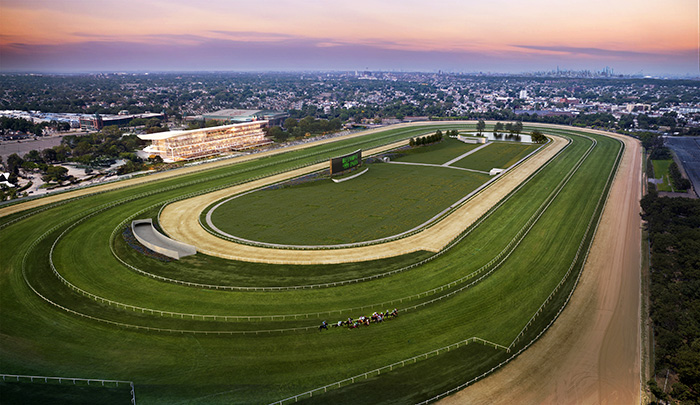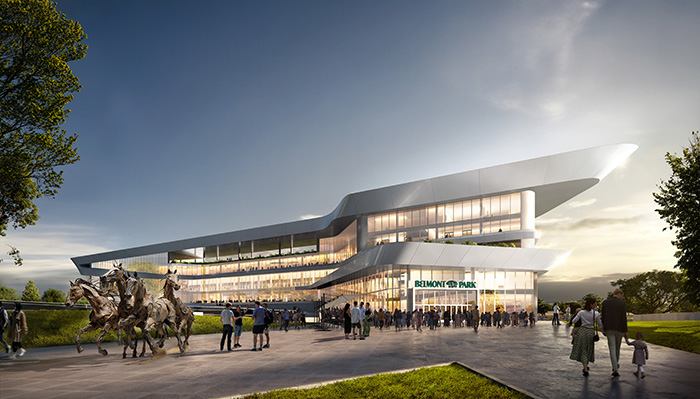Horse Racing
Off to the races: Belmont Park undergoes massive makeover – Daily Commercial News

Belmont Park, the thoroughbred horse racetrack near New York City that hosts the last leg of the American Triple Crown, the Belmont Stakes, is undergoing a major makeover.
The 1.25-million-square-foot existing facilities, including the grandstand and other amenities constructed about 60 years ago, will be demolished, replaced by a 275,000-square-foot complex featuring a clubhouse with modern amenities and 7,500 seats under a canopy inspired by the traditional ribbon of victory.
Making up for the lost physical structures will be about five times more public green space, offering racing fans “a range of experiences and ticket prices,” says Meg McWilliam, principal and project manager with Populous, the design architect and architect of record for the project.
“Not only does the project preserve the existing back yard and as many of the mature trees as possible, but it also creates significantly more green space that will be accessible to all Belmont Park visitors and the surrounding community.”
The replacement facilities will be able to accommodate about 50,000 visitors, similar to the existing number.
1/3
POPULOUS — The New York Racing Association project is a CM at Risk delivery, with AECOM Tishman in charge. It will be a fast-track design with multiple bid packages.

2/3
POPULOUS — The New York Racing Association project is a CM at Risk delivery, with AECOM Tishman in charge. It will be a fast-track design with multiple bid packages.

3/3
POPULOUS — The design team will walk with horses and their handlers from stalls in the barn through their usual activities to prepare for a race to understand how to eliminate design issues that might startle a horse before a race.
The New York Racing Association (NYRA) project is a CM at Risk delivery, with AECOM Tishman in charge. It will be a fast-track design with multiple bid packages.
Populous is well known for designing major sporting venues around the world.
McWilliam says the main complex housed on five levels includes the clubhouse, outdoor terrace and seating for 7,500 spectators. Glazed on both front and back sides, it will allow occupants to view not only the race but activities at the paddock and other areas of the park.
While the design of the prominent canopy covering seating and the clubhouse has not been finalized, Populous is looking at several options, including a woven fiberglass membrane (PTFE, polytetrafluoroethylene), stretched fabric materials and a metal panel system, she says.
A striking canopy design will “make the finish line photos at Belmont immediately recognizable.”
McWilliam says to design a horseracing facility the architectural team has to understand the needs of the equine athletes, not just the jockeys.
The design team will walk with horses and their handlers from stalls in the barn through their usual activities to prepare for a race to understand how to eliminate design issues that, for example, might startle a horse before a race, she says.
Using rigid and securely fastened materials in the paddock and along the horse path that won’t suddenly flap in a breeze are a case in point.
In addition to the standard crowd barrier safety structures seen in many sporting facilities, Belmont Park will have a landscape buffer between the public space and the horse path and a swan neck fence or j-rail at the paddock.
Concrete walls will be covered with resilient surfaces to prevent horse injuries.
The architect says demolition of the existing facilities will require careful planning with AECOM and NYRA to ensure construction crews and the public’s safety.
At a busy site, Belmont Park is adjacent to the UBS Arena, home to the NHL’s New York Islanders and a wide range of concert events.
At least 75 per cent of the concrete, brick, CMU, metal and steel will be salvaged, reused and recycled in line with LEED requirements, McWilliam says.
The project, which is slated to be completed in the fall of 2026 in time to host that year’s Belmont Stakes, is registered with U.S. Green Building Council under the LEED rating system.
In 2023 the New York State’s executive budget included a proposal for the NYRA to modernize Belmont Park, and the budget granted that approval, providing the association with a $455 million loan to build the park.
Expected to be completed in the third quarter of 2026, the project will generate $1 billion in construction-related economic impact and create 3,700 construction-related jobs, according to a press announcement by the Office of New York Gov. Kathy Hochul.










